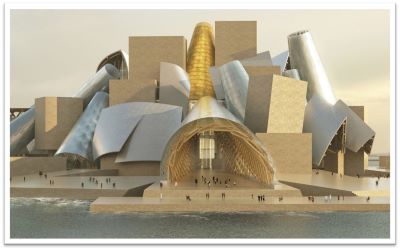2026
Saadiyat Abu Dhabi, UAE
Besix, Trojan General Contracting LLC
USD $200 Million (Estimated)
The Guggenheim - Abu Dhabi
Guggenheim Abu Dhabi is planned to have 320, 000 Square feet and designed to accommodate approximately 130, 000 square feet of exhibition space. It reflects the Emirate's vision as a cultural leader in the region and a place of exchange. The museum plays a civic role through its mission to spark wider interest and awareness of global modern and contemporary art while offering a creative platform for artists from around the world.
BIM PROJECT DESCRIPTION
DDDc has engaged with the main contractor and sub-contractors of various disciplines from the pre-tendering stage to construction and As-Built (currently underway). Our supporting documents on proposed BIM metholody and workflow helped many sub-contracts win their bids. Here are some of the highlights of DDDc's participation:
- DDDc's BIM Leads and BIM coordinators work for various MEP disciplines as secondees
- The BIM Scope for the Facade, Roof and Glazed walls packages was executed by DDDc
- The BIM deliverables for specialist packages like Kitchen and Laundry Equipment, Crane and Gantry, Roller Shutter and Dock levellers, Workshop tools, were developed by DDDc's team
- DDDc supplied skilled modellers to sub-contractors develop the BIM for IT & Networking, Decorative Fabric, Landscaping packages
